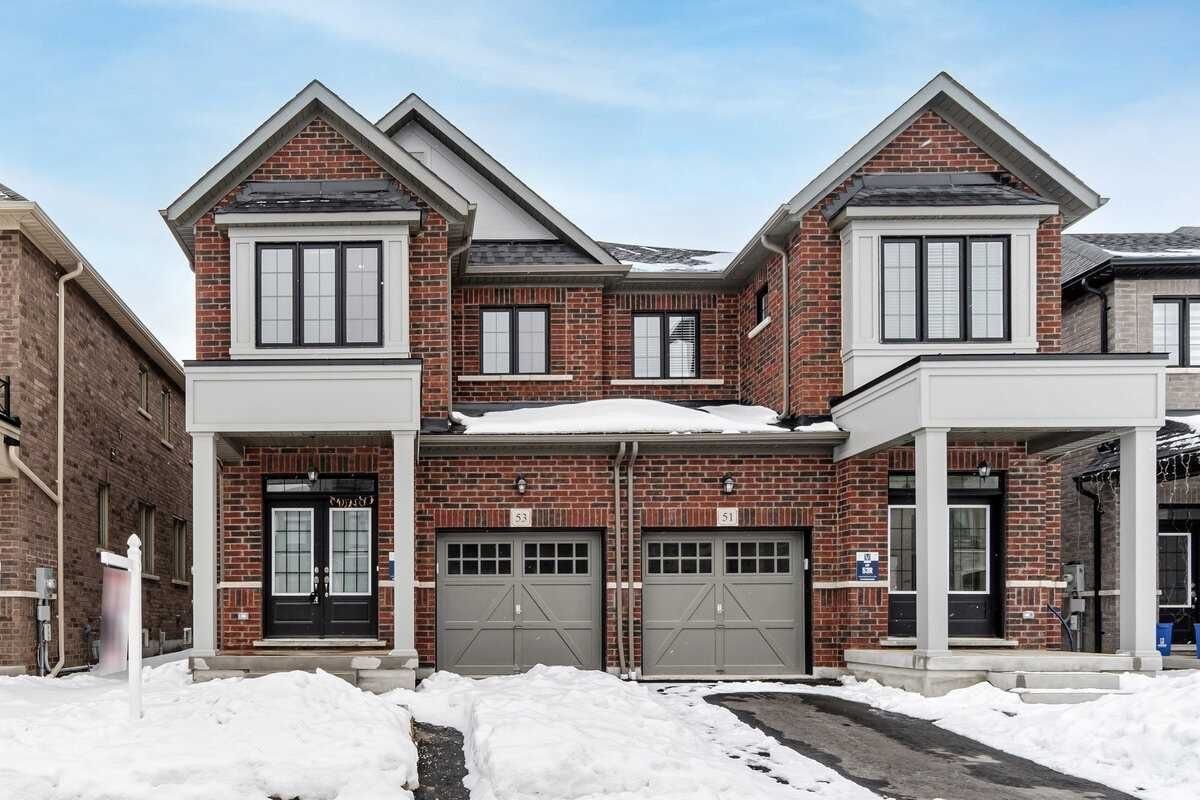$899,000
$*,***,***
4-Bed
3-Bath
2000-2500 Sq. ft
Listed on 3/11/23
Listed by HOMELIFE/MIRACLE REALTY LTD, BROKERAGE
Gorgeous Brand New Semi-Detached Home. Vogue Homes Garden Elevation A1 Model Is Approx. 2111Sq.Ft,All Dimensions As Per Builder Floorplan & Site Plan, Featuring A Double Door Entry, Separate Living & Family Rooms, Main Floor Hardwood, Upgraded Kitchen Cabinets Hardware,9" Flat Ceiling On Main Floor, Brand New Stainless Steel Appliances, 4 Bedrooms, Primary Bedroom With 5Pc En Suite - All Washroom Wall Tile & Basement Windows Upgraded, Blinds Throughout.3 Piece Washroom Rough-In In The Basement.
S/S Fridge,S/S Stove,S/S B/I Dish Washer, Washer, Dryer, Garage Door Opener.
E5960533
Semi-Detached, 2-Storey
2000-2500
9
4
3
1
Built-In
2
0-5
Central Air
Unfinished
Y
Brick
Forced Air
Y
$6,171.12 (2022)
109.91x24.61 (Feet) - Irregular
